Space Solutions
BIM-driven Spatial Design
Nikkei Panel Systems is ahead of the pack in using BIM-driven spatial design.
What is BIM?
BIM (Building Information Modeling) is a design method that combines parts containing construction material information for visualizing building information in 3D.
BIM is a revolutionary digital tool and approach that is transforming and streamlining the design, construction, and operation processes in the architecture and construction industries. It designs buildings and facilities as three-dimensional models, integrating and managing information related to the models.
The core elements of BIM are the 3D digital models of buildings and facilities. The models contain detailed information on building shapes, dimensions, structures, interior layouts, finishes, equipment, materials, etc. Unlike conventional two-dimensional CAD drawings, 3D models can be used to visualize buildings in real time for more precise designs.
Benefits of BIM
BIM is an essential tool for driving DX in the architectural industry.
In the construction industry it improves efficiency, quality, and cost effectiveness, helping with sustainable projects.
Some of the main benefits are shown below.
Streamlines the installation process
BIM offers detailed 3D models that make planning and adjusting the installation process easier. Interference checking identifies interference between differing design elements in advance for quick rectification, helping minimize process delays. This system shortens project construction schedules and improves efficiency.
Easier to build consensus with involved parties
BIM generates simulations using 3D structural data of the buildings, making it easy to check from any angle or direction.
It also makes it easy for people to intuitively understand drawings even if they are outside one's area of expertise, facilitating consensus building among all involved parties.
Prevents issues at construction sites
With BIM, you can check interfering areas in advance and consider how to handle the issue for a more consistent approach from the start.
It also shows the quantity of all parts, etc., for more precise delivery and construction plans.
What We Can Do at Nikkei Panel Systems
At Nikkei Panel Systems, we can use BIM for designs at actual properties.
We are proactively involved in adopting BIM into our workflow and can create BIM data.
This system is also used in actual design tasks.
Using BIM for three-dimensional space design helps streamline design collaboration with general contractors and design firms.
We are also beefing up our BIM software operators.
Nikkei Panel System BIM environment
We are expanding BIM support using our nationwide sales network.
We handle everything internally, from part fabrication to distribution and actual design.
You can contact BIM staff directly using the inquiry form.
Nikkei Panel System BIM examples
At Nikkei Panel Systems, the entire BIM design process is completed in house, so we can handle a wide variety of installation situations.
See below for further details.
- We fabricate and maintain BIM parts in house
- We distribute a wide selection of genuine BIM parts
- We work with you from the initial design phase to model creation
- We check for and make proposals on structural and facilities interference
- We use 3D models during the installation phase
We can also provide elevation and perspective view drawings.
Documentation is prepared with all necessary information including elevation, top view, and perspective drawings.
Even complex shapes in perspective drawings can be accommodated so that we can prepare proposals that are highly visual and easy to understand.
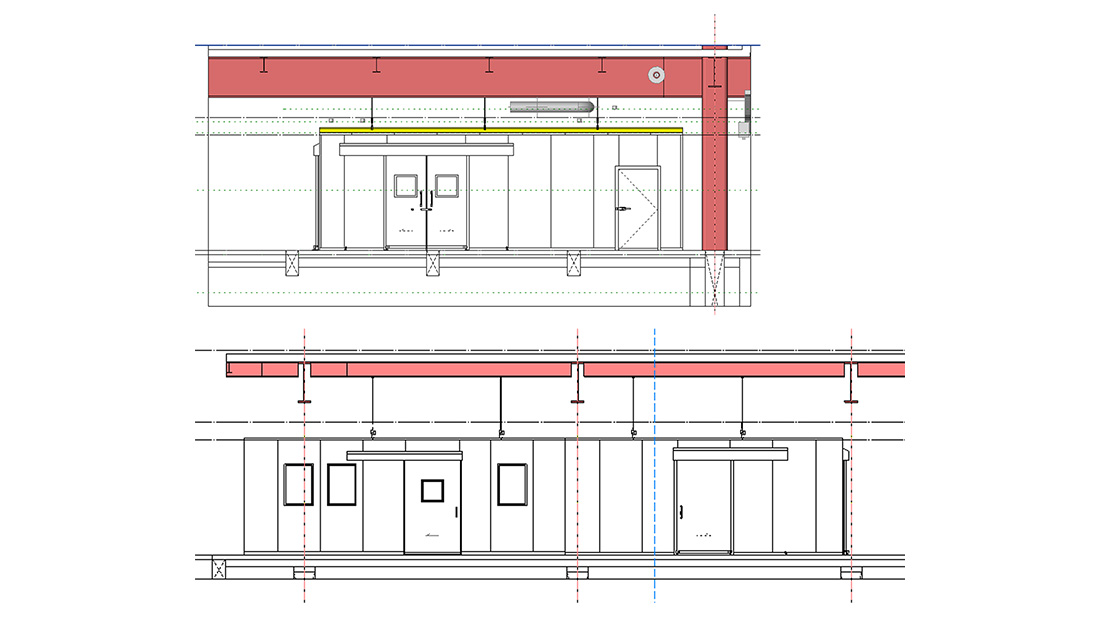
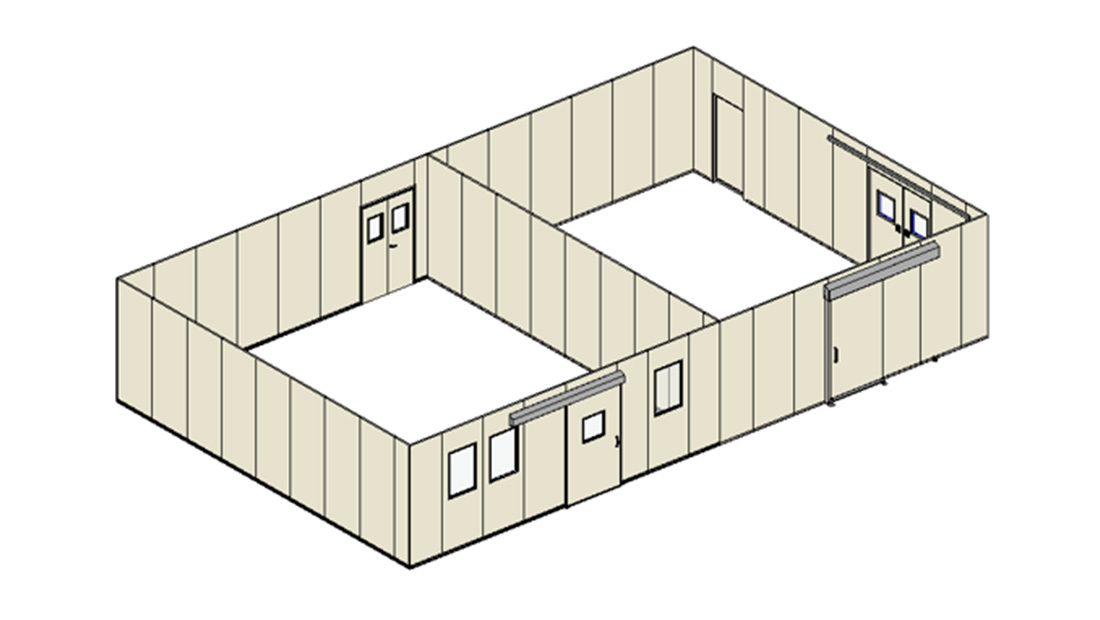
Come to use for a variety of drawing types.
Drawings can be prepared in a number of ways, including steel frames and facilities, or simply drawings of panels alone.
Drawings facilitate design task communication and optimal space proposals that are easy to understand.
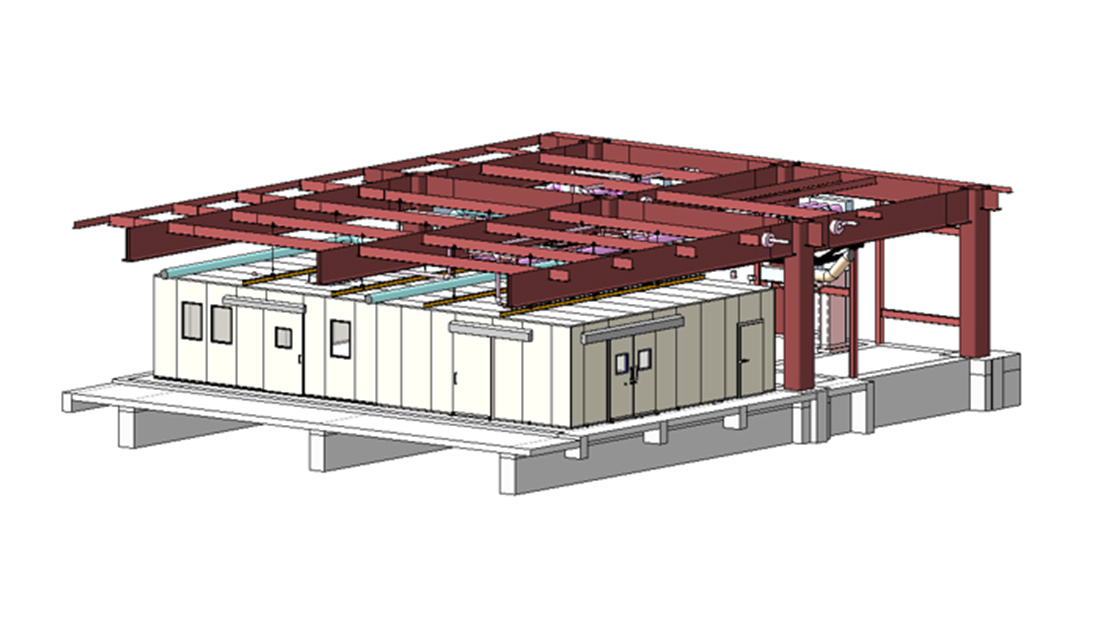
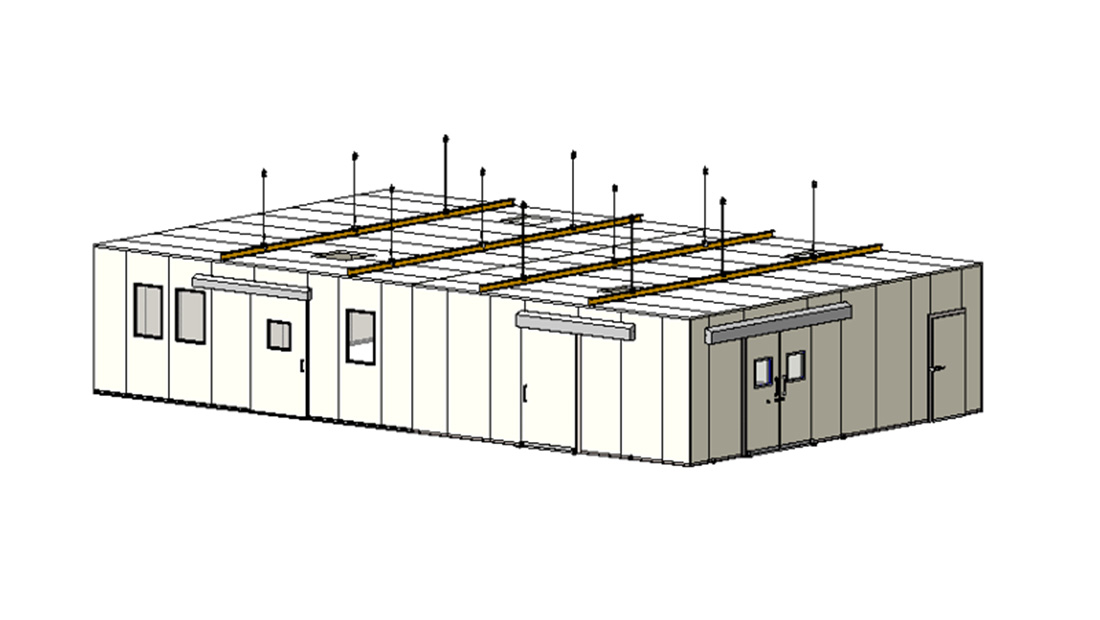
Easily visualize interferences between suspended sections and facilities in 3D.
Even more realistic simulations are possible using 3D viewer software,
helping with detailed checks of interference with facilities, etc.
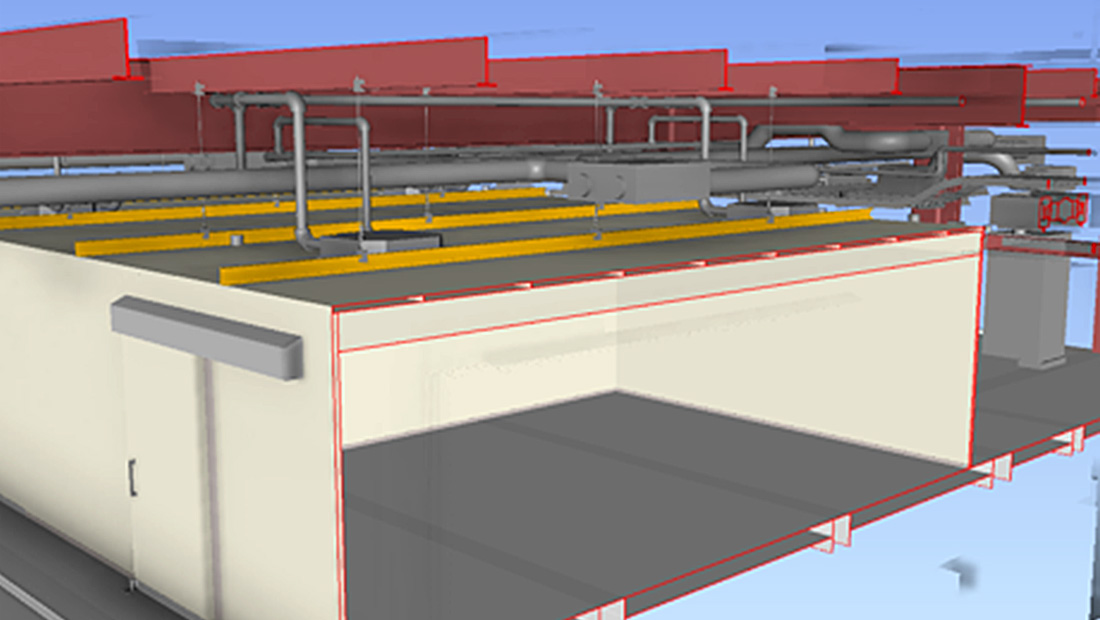
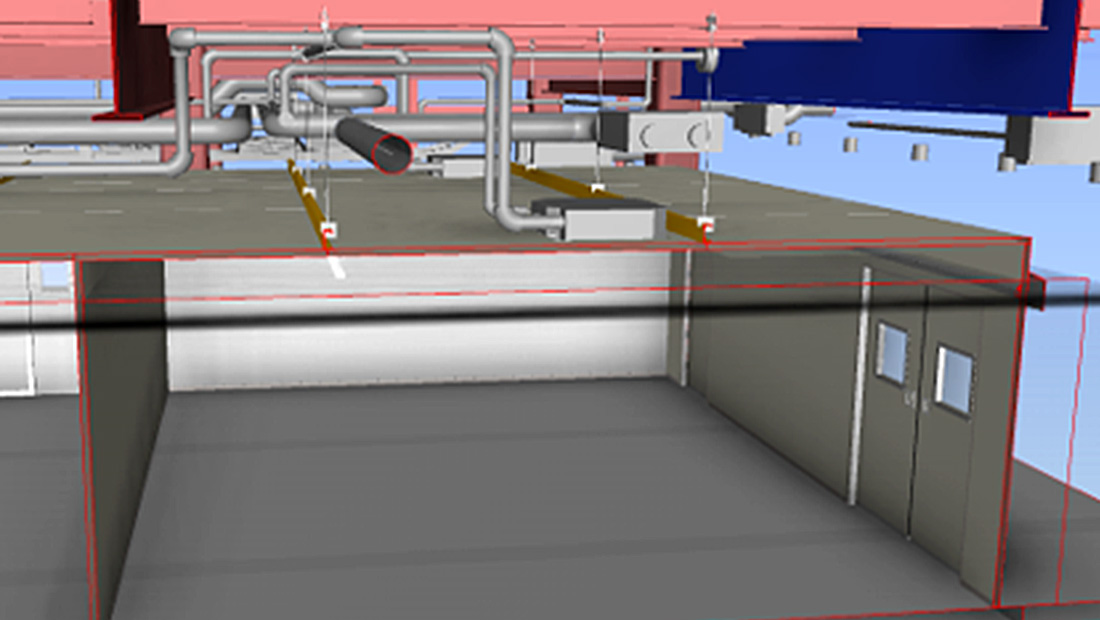
BIM FAQ
Files can be provided in Rvt, IFC, and NWD formats. DWG is also available when necessary.
Please contact us for further information.
Please contact us for further details.
Please contact us for further information.
Please contact us for further information.

