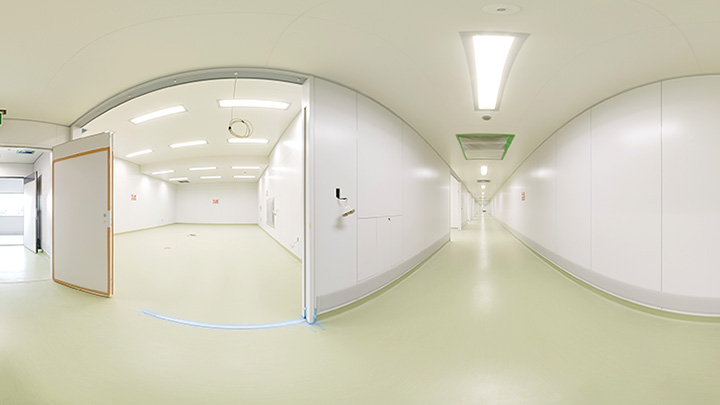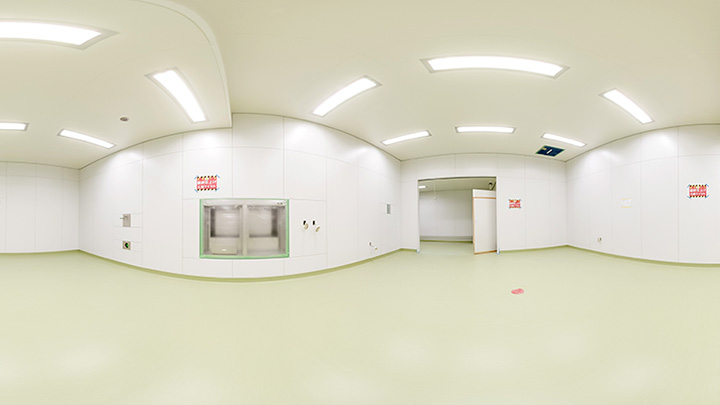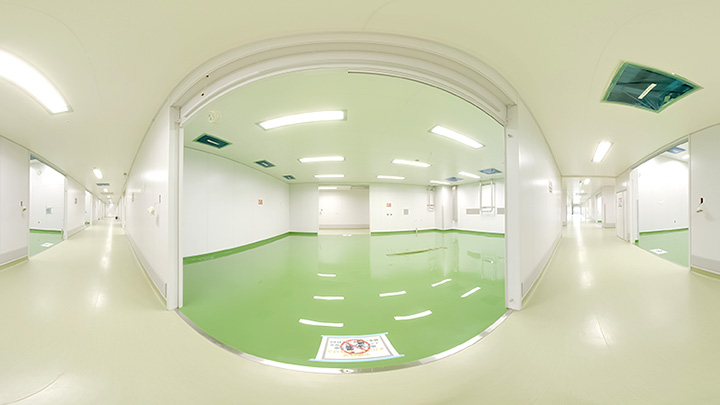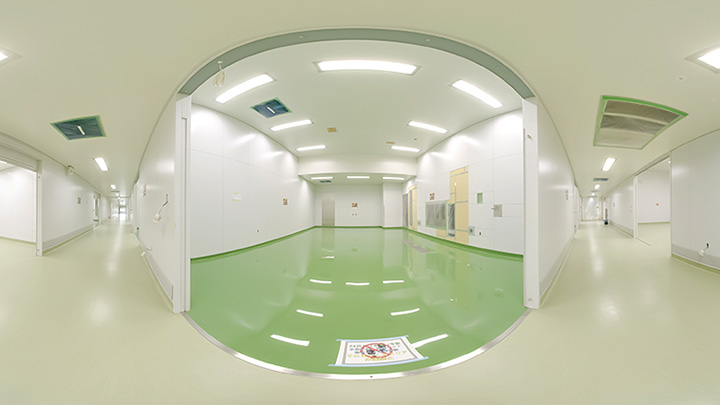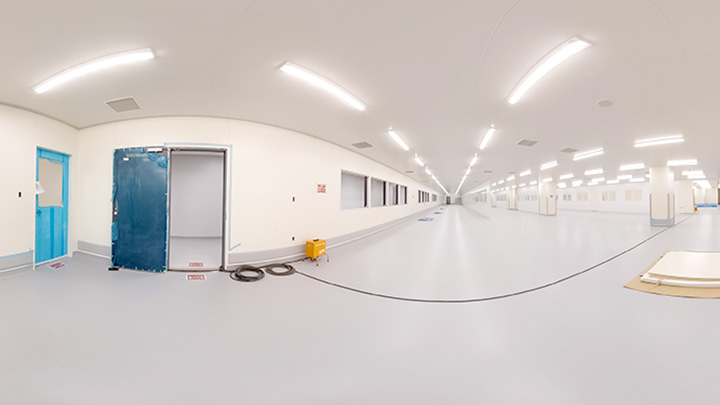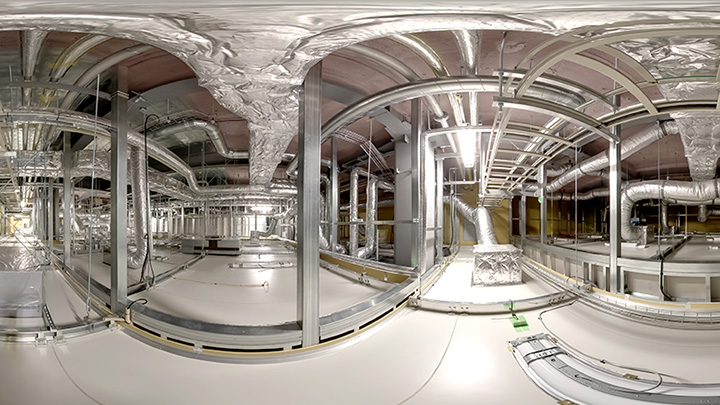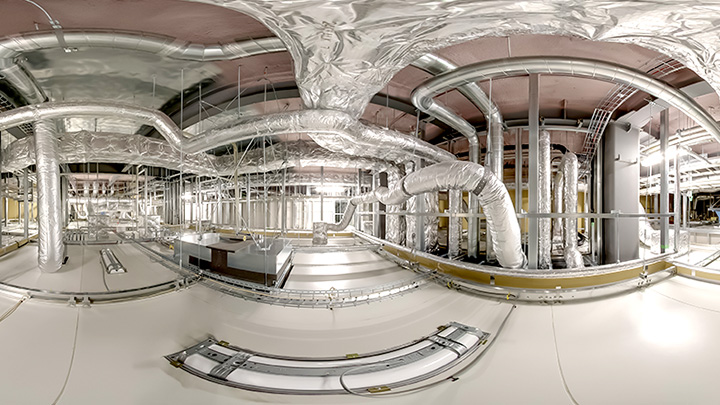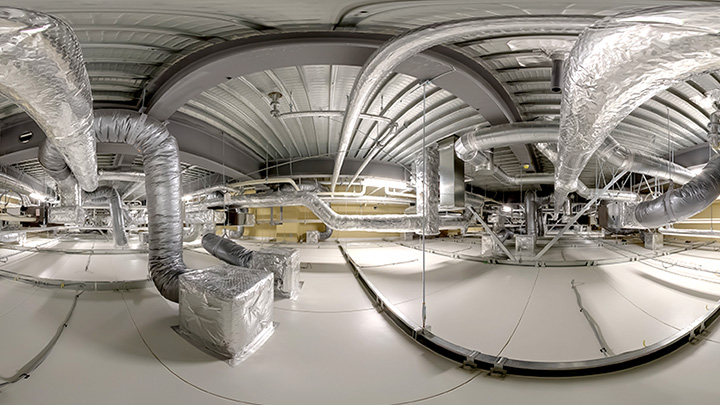Cleanrooms
Medical Cleanrooms
Medical supplies and instrumentation manufacturers
We build high-quality, clean environments that meet the diverse needs of customers in the medical industry.
Space constructions you'll only find at Nikkei Panel Systems offer both functionality and cost performance.
High-quality clean spaces are essential for manufacturing safe, reliable medical products.
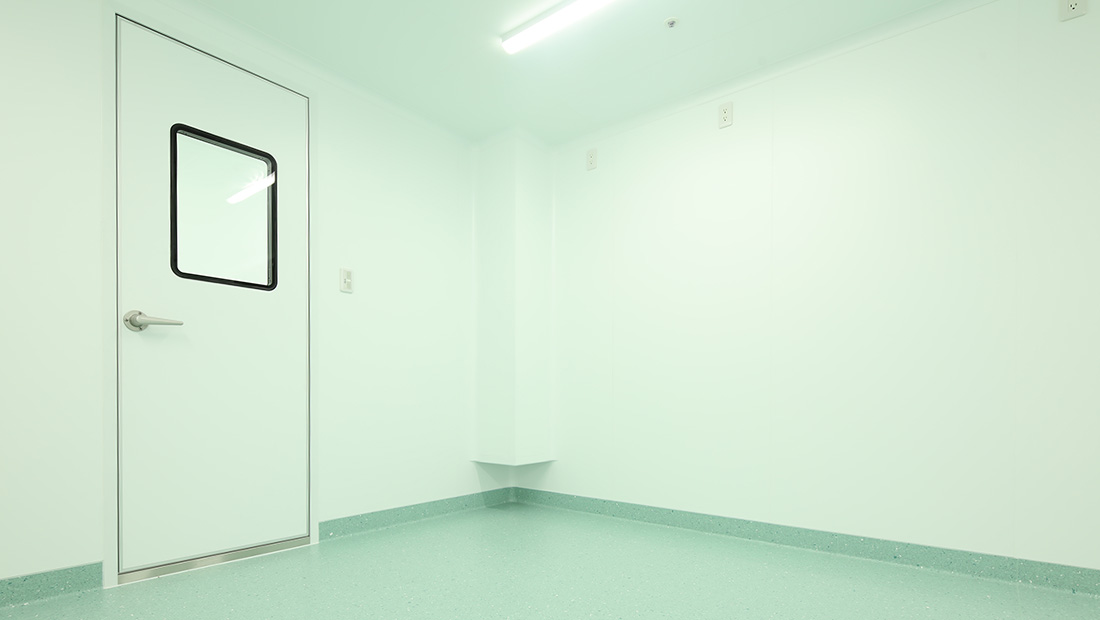
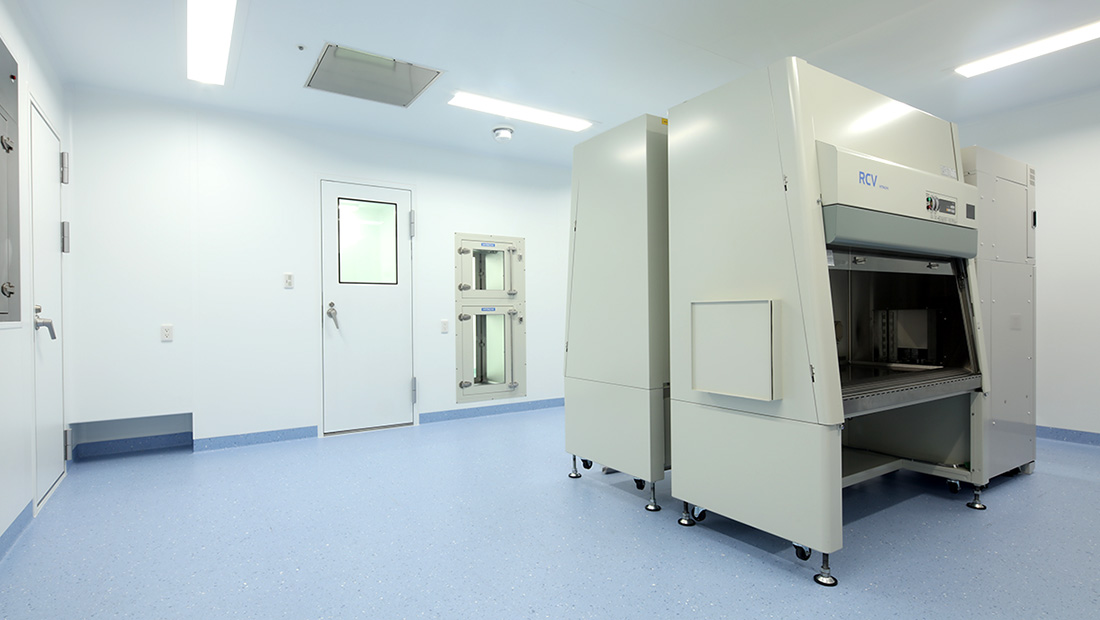
Our products meet the following needs:
- Chemical resistant, flat spaces that are easy to clean
- Creating completely dust-free spaces
- Flexible layouts tailored to various applications and sizes
- Keeping costs down
Features and Benefits of Nikkei Panel System Products in Medical Cleanrooms
Spaces can be tailor built to the application
Rooms can be built up to six meters high with free-standing structures that do not require wall base reinforcement.
Shorter construction times
Panel surfaces are made of colored steel plates or stainless steel, eliminating the need for cleaning cloths. Panels are fabricated at the required size in advance at the factory. They require virtually no other work at the installation site, minimizing waste material disposal. This design helps eliminate or reduce any insulation tasks normally handled after conventional construction methods (LGS).
Superior insulation performance
Our products offer insulation properties equivalent to panels used in cold storage facilities. They help reduce running costs for maintaining the temperature and air conditioning.
A wealth of options for any application
Panels can be modified to accommodate wiring boxes embedded in walls, and we can handle a variety of floor specifications such as painted walls and long sheets.
Also, a wide assortment of reasonable zone wood materials makes daily maintenance easy.
Easy layout changes
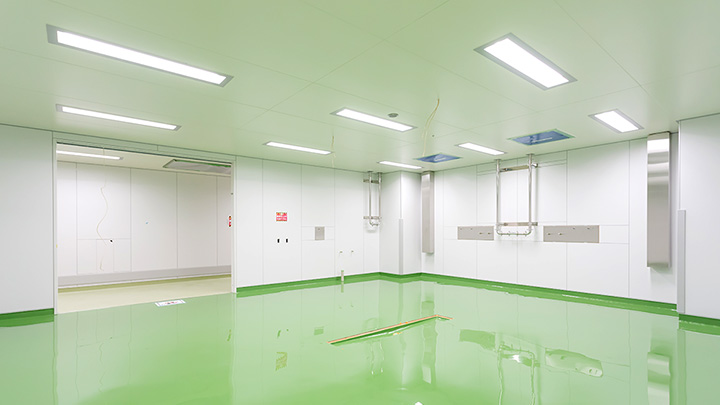
Products are easy to disassemble and reassemble, making it a snap to change the manufacturing site layout.
Panel Ceilings Can be Walked on for Easy Maintenance
Robust ceiling
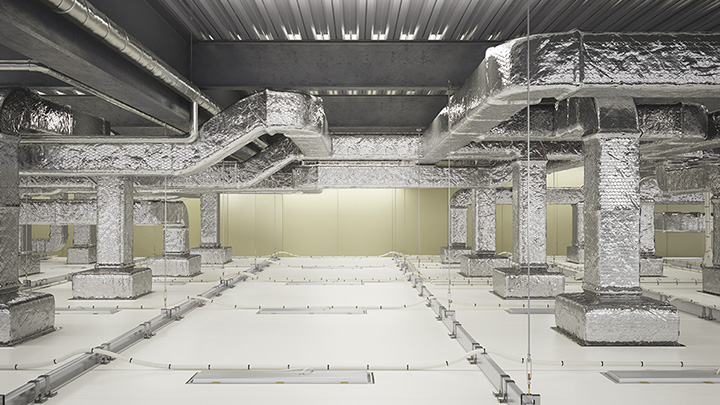
During maintenance, workers can walk on the ceiling panels.
The space above the ceiling panels is uncluttered, making facility maintenance, such as light replacements, easy.
Earthquake-resistant construction
Panels are designed with a strong sandwich construction to minimize the risk of damage and ceiling collapse during an earthquake.
Options enable even specific ceilings to accommodate our products for safer ceiling structures.
Our panels also prevent curvature and air leakage of ceilings with a significant internal and external pressure differential, helping maintain their initial performance over long periods of time. They can also be moved and panels can be added.
Easy maintenance
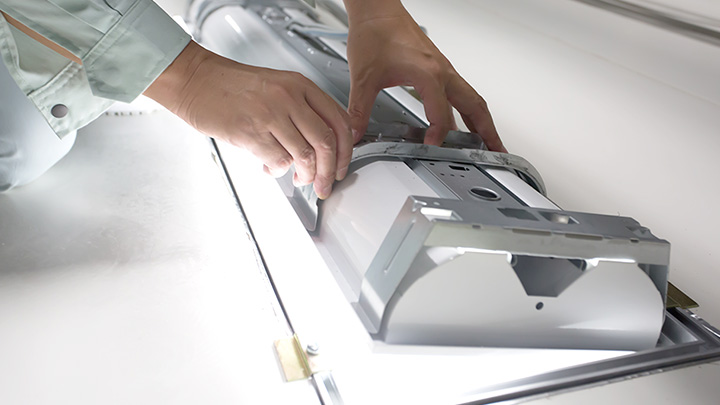
Easily maintain facilities such as replacing lights behind the ceiling.
Cut total costs
Minimizing suspension frames and scaffolding helps reduce total costs.
Our panels also offer superior insulation, helping reduce air conditioning costs.
Medical Cleanroom Installation Examples
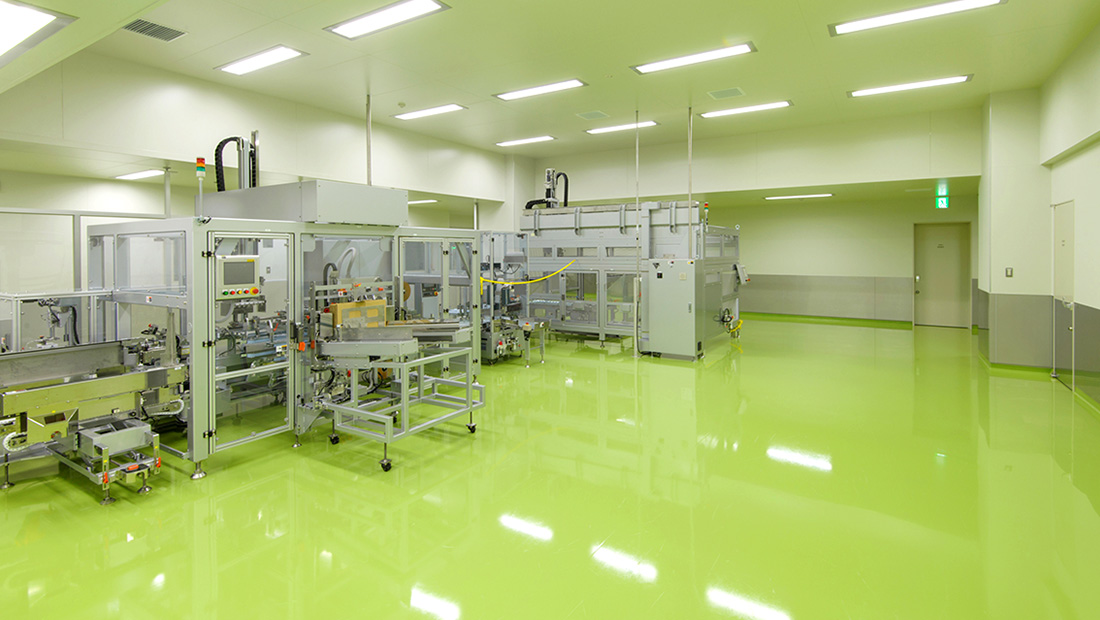
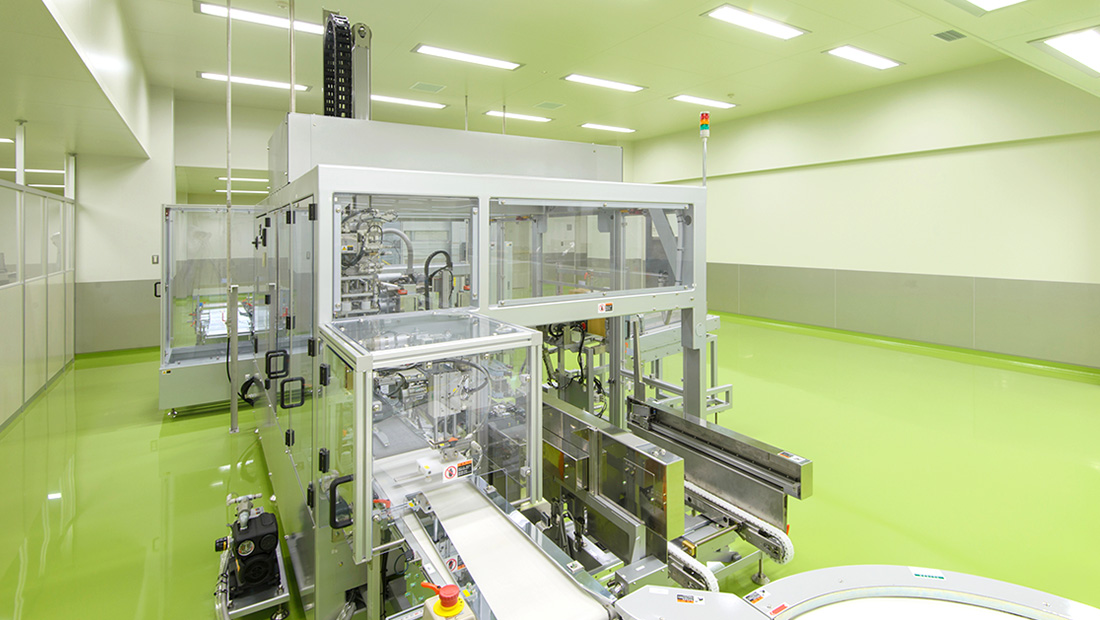
360° panoramic view
Indoor
Pharmaceutical plant
Medical Cleanroom Component Products
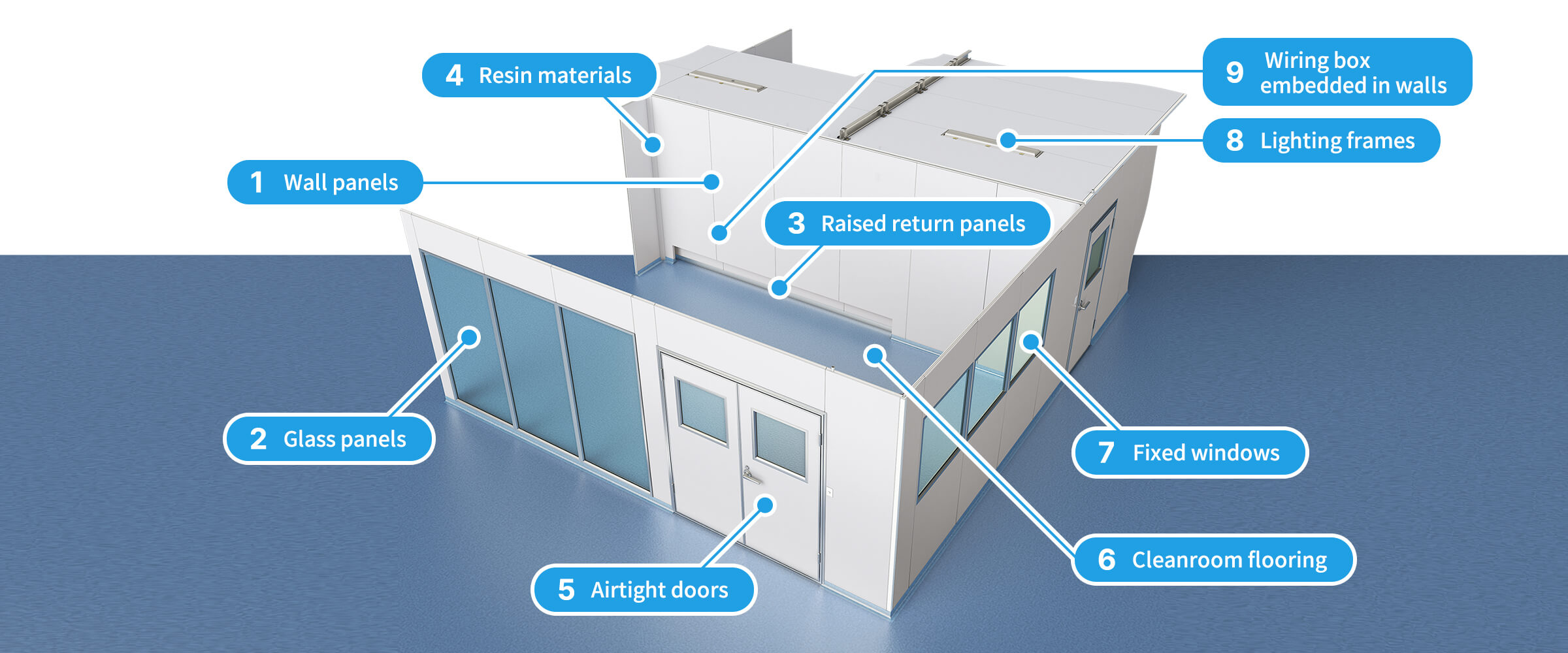
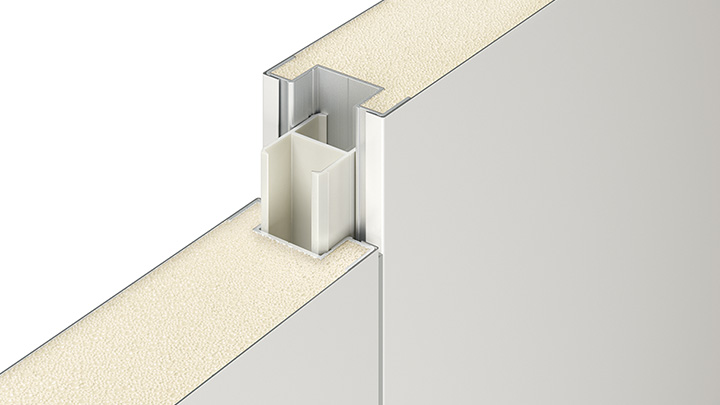
1
Wall panels
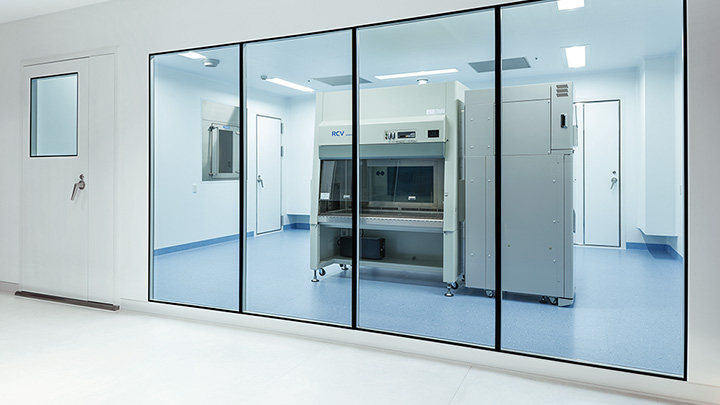
2
Glass panels
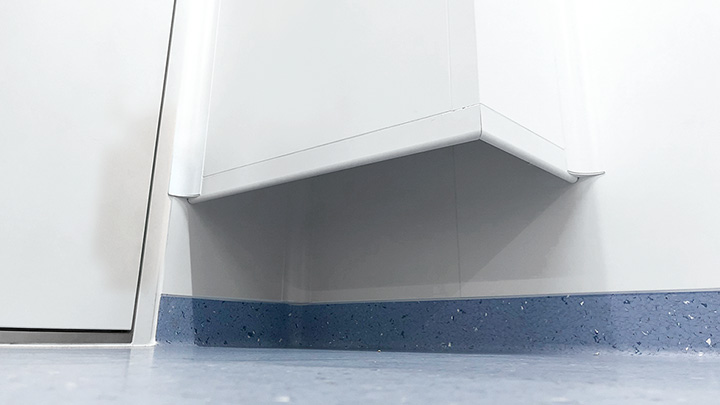
3
Raised return panels
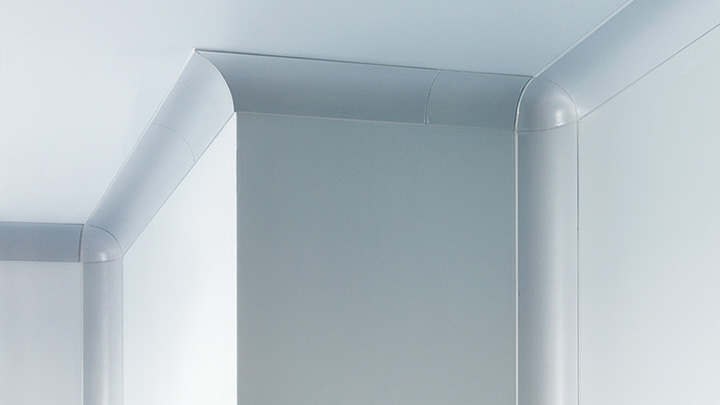
4
Resin materials
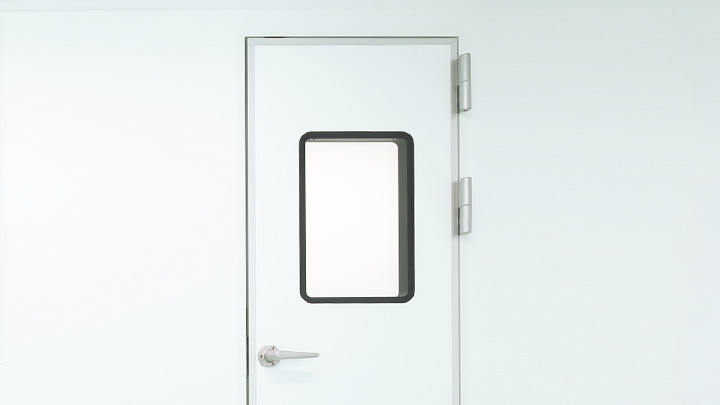
5
Airtight doors
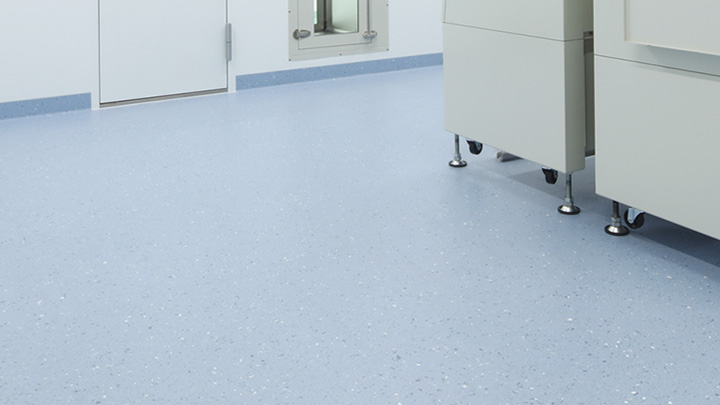
6
Cleanroom flooring
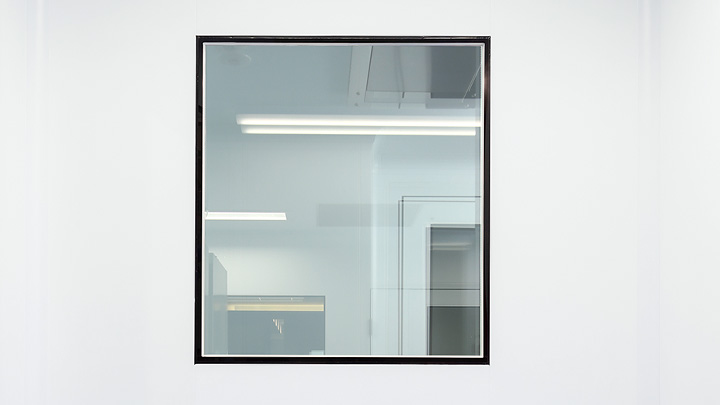
7
Fixed windows
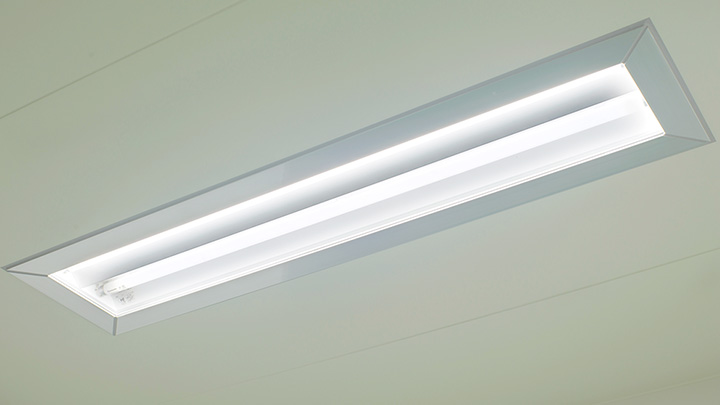
8
Lighting frames
Please contact us.
If you wish to receive information on the following, please feel free to contact us and a sales representative will get back to you.
You can download catalogs, CAD data, and user manuals from the website.
We also welcome inquiries from general contractors, subcontractors, agents, facilities vendors, and design firms.
- Spaces where installations are possible
- Product overviews, features
- Product specs, variations
- Differences from competitor products
- Process from design to construction and installation
- Post-installation maintenance and facility augmentation
- Installation requirements
- Specific information directly from a sales rep


