Secure and Reliable Spaces
Earthquake-resistant Ceilings
Nikkei Panel System offers safer, more secure spaces.
Strong designs backed by rigorous testing help protect your indoor assets.
They are also easy to install and offer great cost performance.
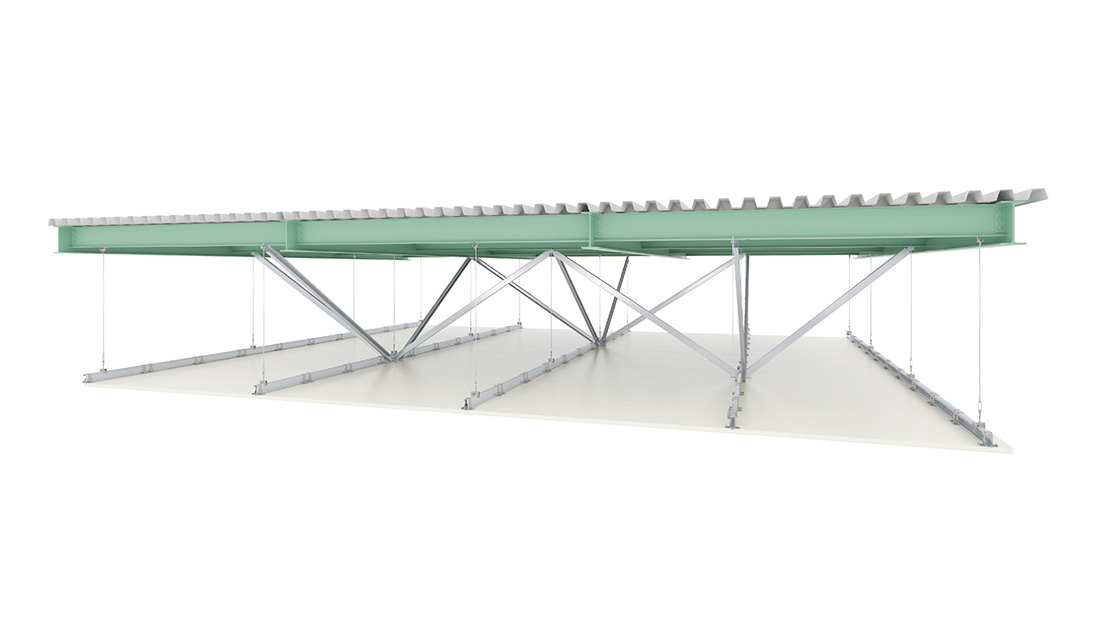
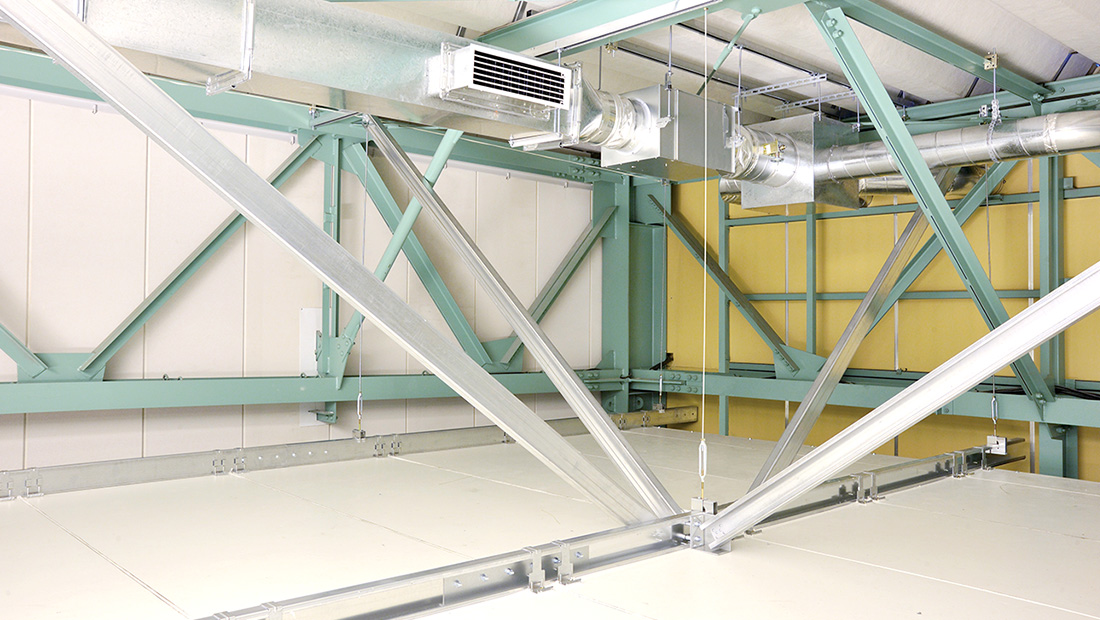
Earthquake-resistant ceilings are installations designed to reinforce the earthquake-resistant properties of the building.
They prevent ceilings from collapsing when buildings shake during earthquakes.
Earthquake-resistant ceilings are incorporated as a part of the overall building plans to minimize damage during earthquakes.
Nikkei Panel System earthquake-resistant ceilings are compliant with the Ministry of Land, Infrastructure, Transport and Tourism technical standard 2.2G.
Our products meet the following needs:
- Creating spaces with a frame that is resistant to earthquakes and vibration
- Efficient use of space above ceilings
Features and Benefits of Nikkei Panel System Products in Earthquake-resistant Ceilings
Equipped with compression braces and newly developed aluminum clamps
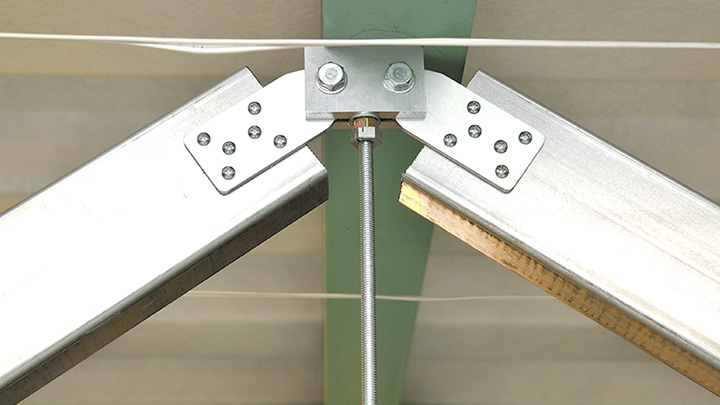
Compression braces can handle both tensile force and compressive force, eliminating the need for parts in the vertical direction.
Clamps are made of highly corrosion-resistant aluminum which can be retrofitted without removing the hanging bolts.
Reduce part costs
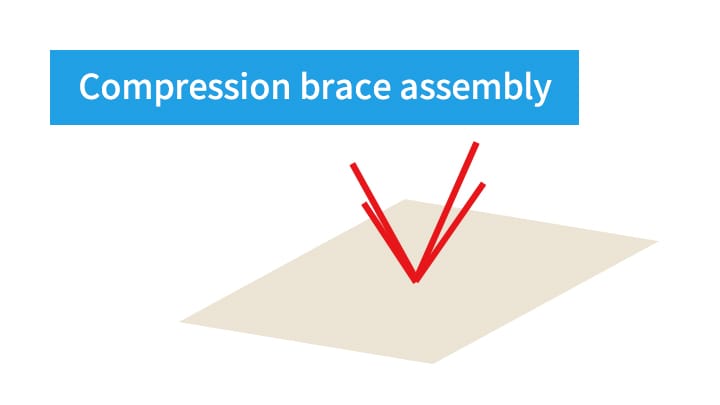
A single compression brace assembly is installed at intervals of 30 to 35 m2, helping reduce part costs.
Effectively use ceiling space
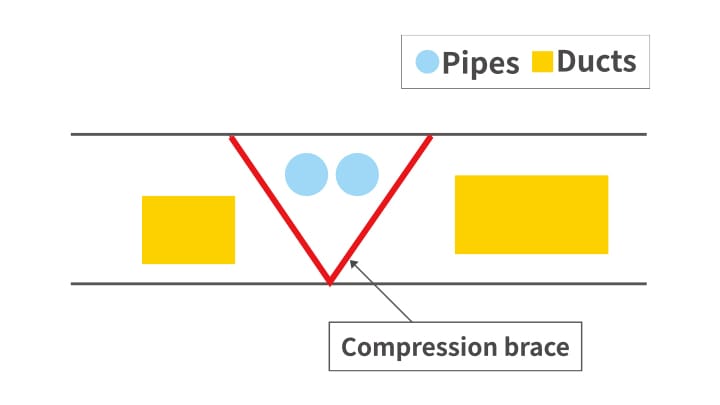
Fewer braces means that piping and ducts will not interfere with braces for a flexible layout and more efficient use of space.
Earthquake-resistant Ceiling Installation Examples
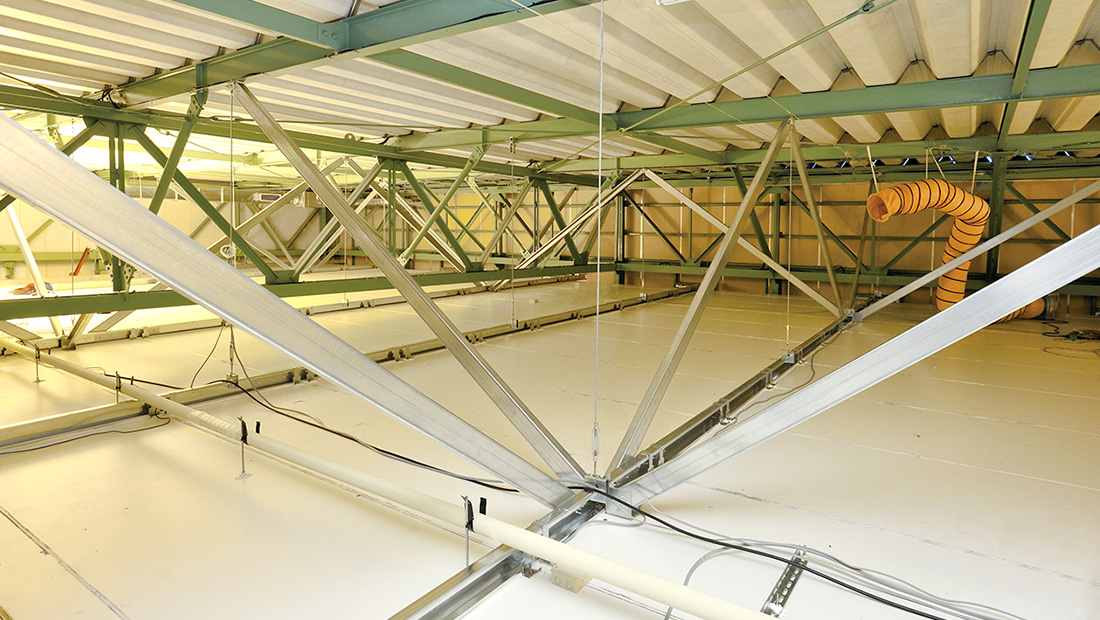
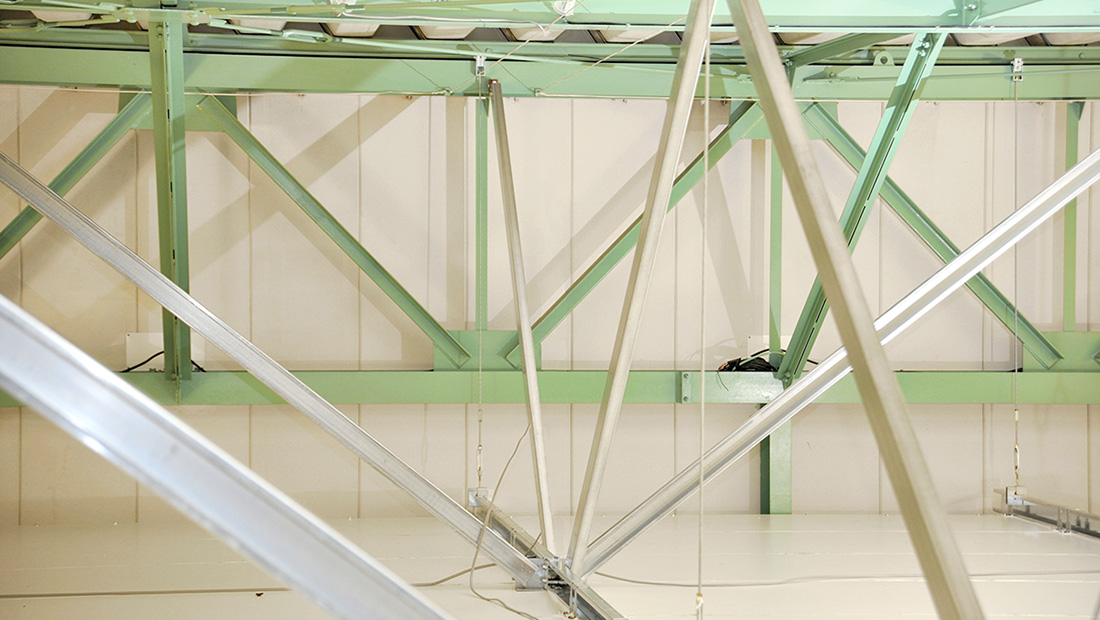
Earthquake-resistant Component Products
Panel ceiling
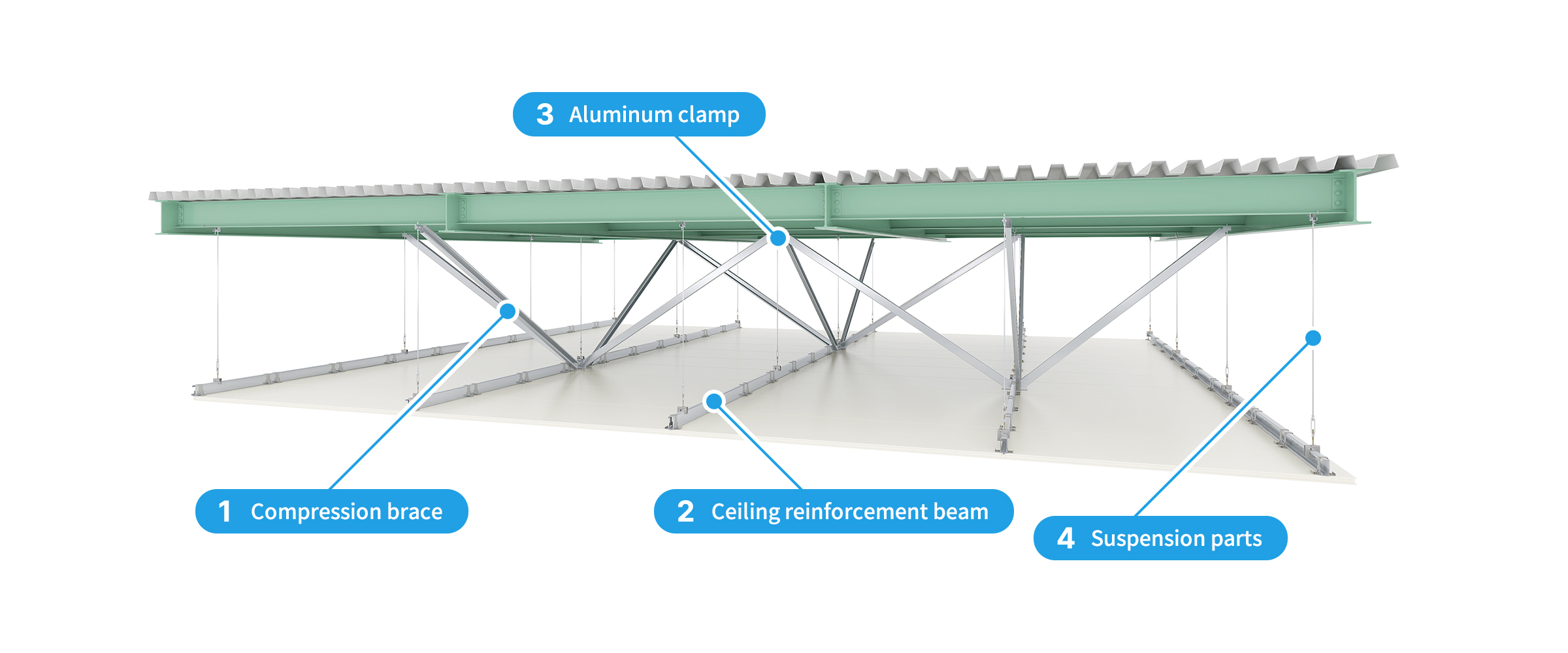
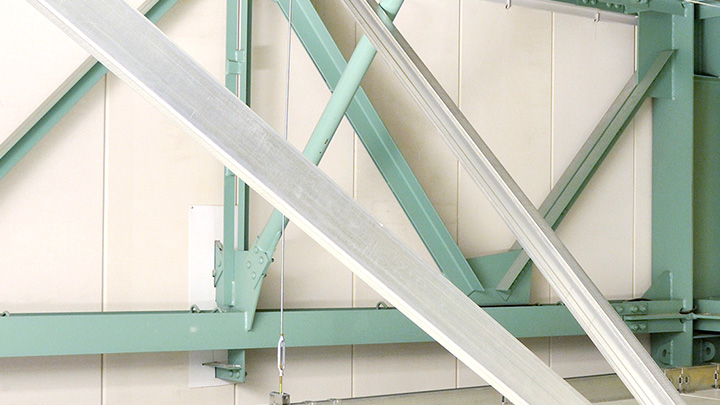
1
Compression brace
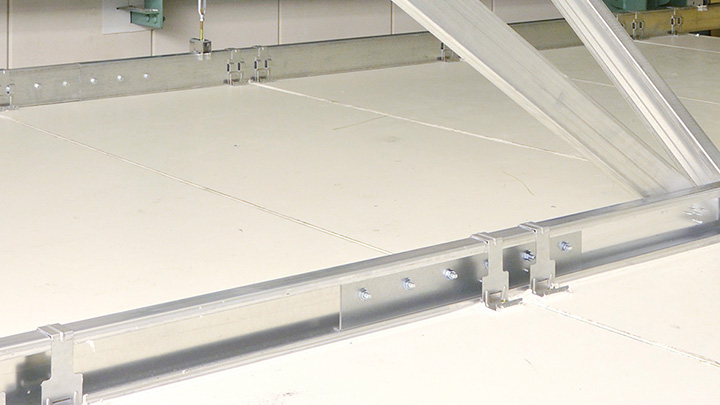
2
Ceiling reinforcement beam
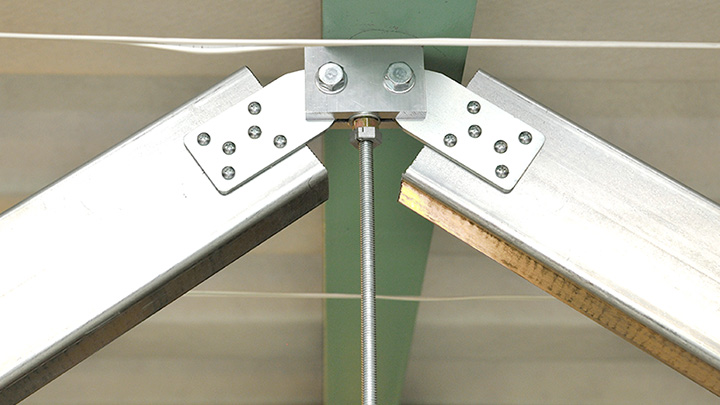
3
Aluminum clamp
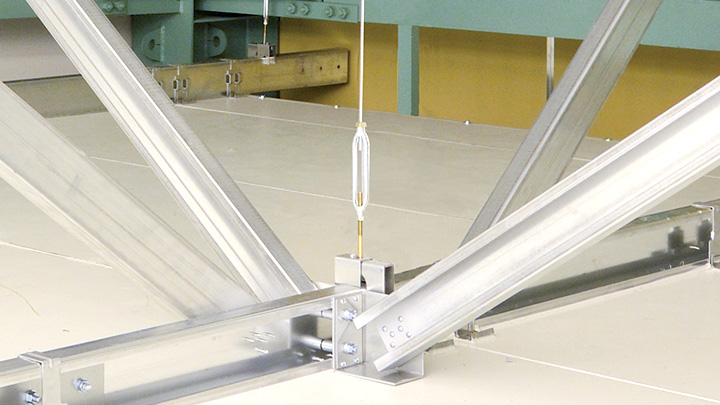
4
Suspension parts
Ceiling system
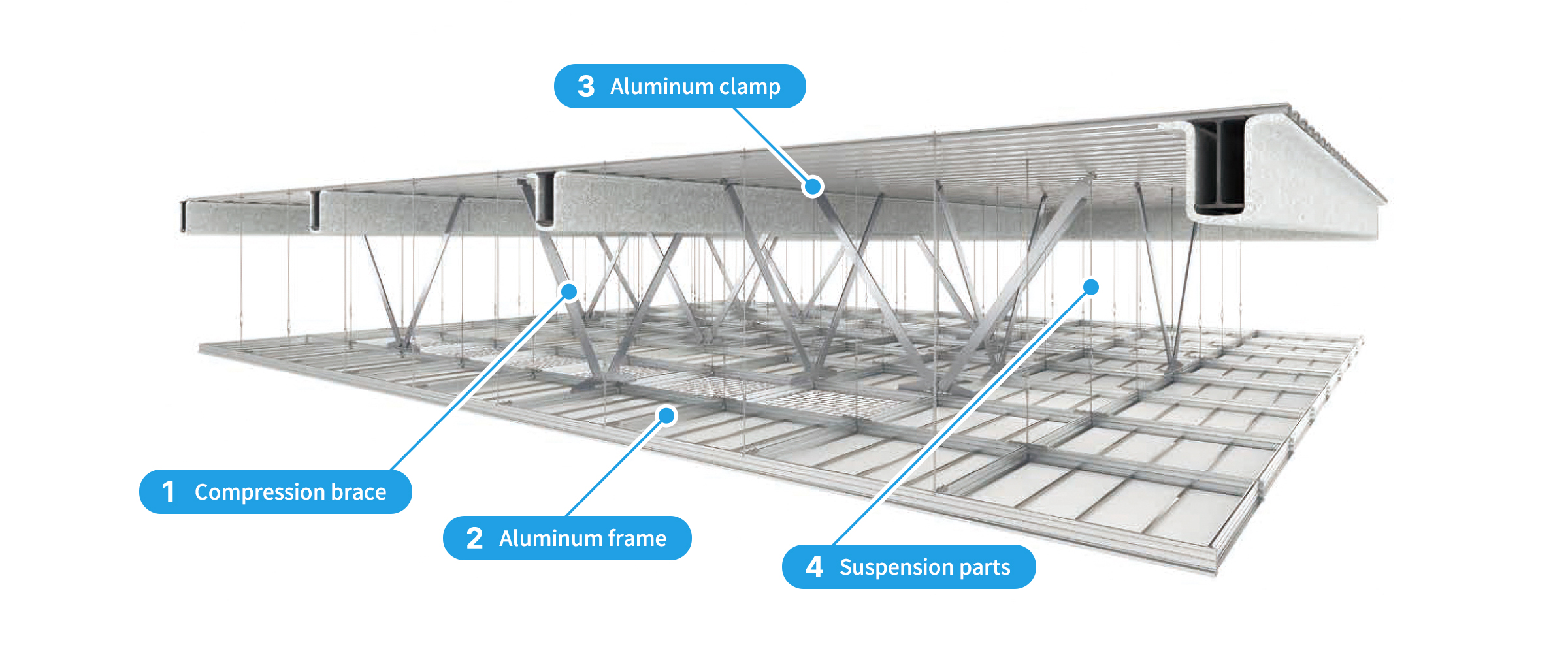
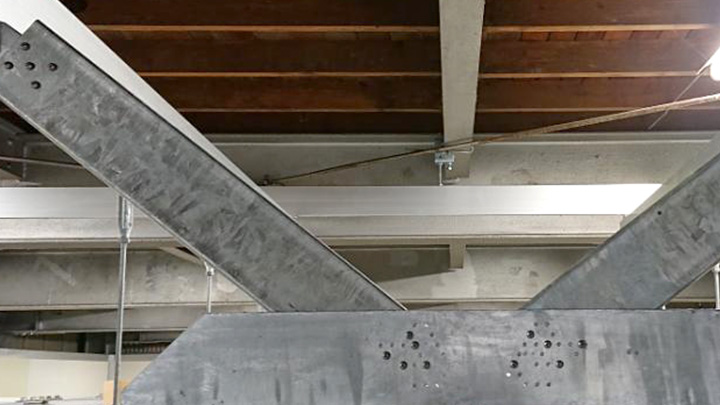
1
Compression brace
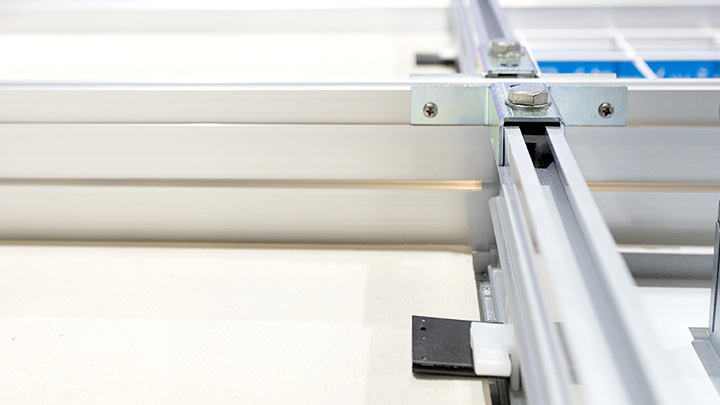
2
Aluminum frame
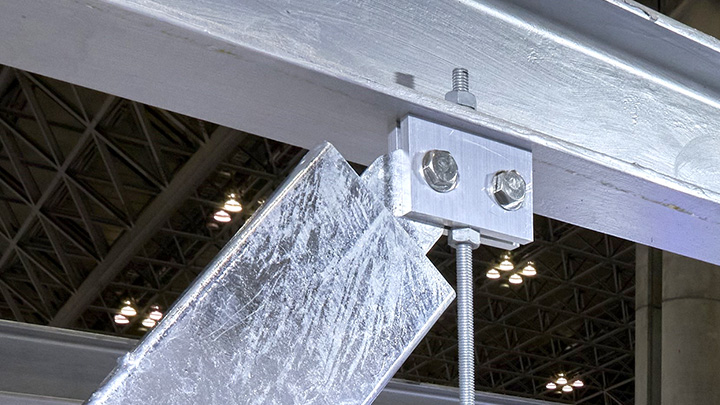
3
Aluminum clamp
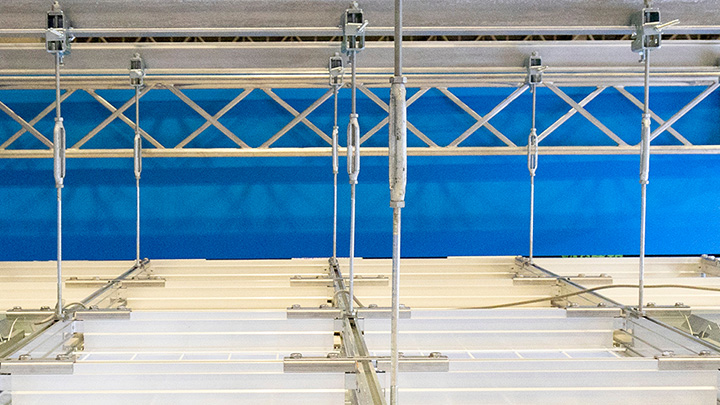
4
Suspension parts
Please contact us.
If you wish to receive information on the following, please feel free to contact us and a sales representative will get back to you.
You can download catalogs, CAD data, and user manuals from the website.
We also welcome inquiries from general contractors, subcontractors, agents, facilities vendors, and design firms.
- Spaces where installations are possible
- Product overviews, features
- Product specs, variations
- Differences from competitor products
- Process from design to construction and installation
- Post-installation maintenance and facility augmentation
- Installation requirements
- Specific information directly from a sales rep

